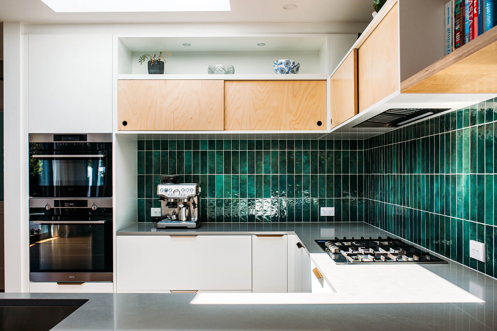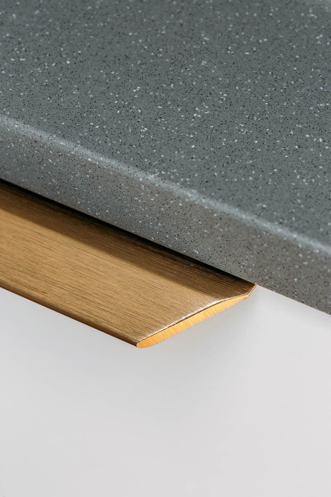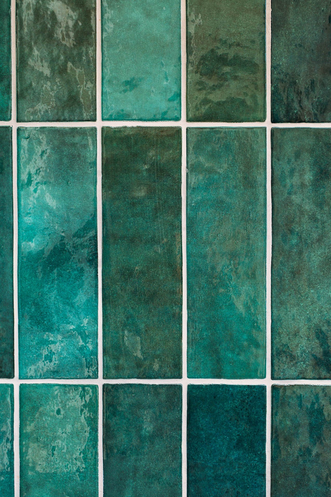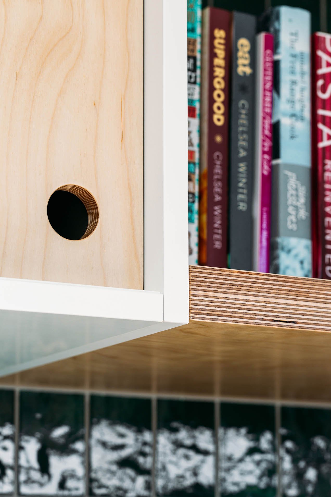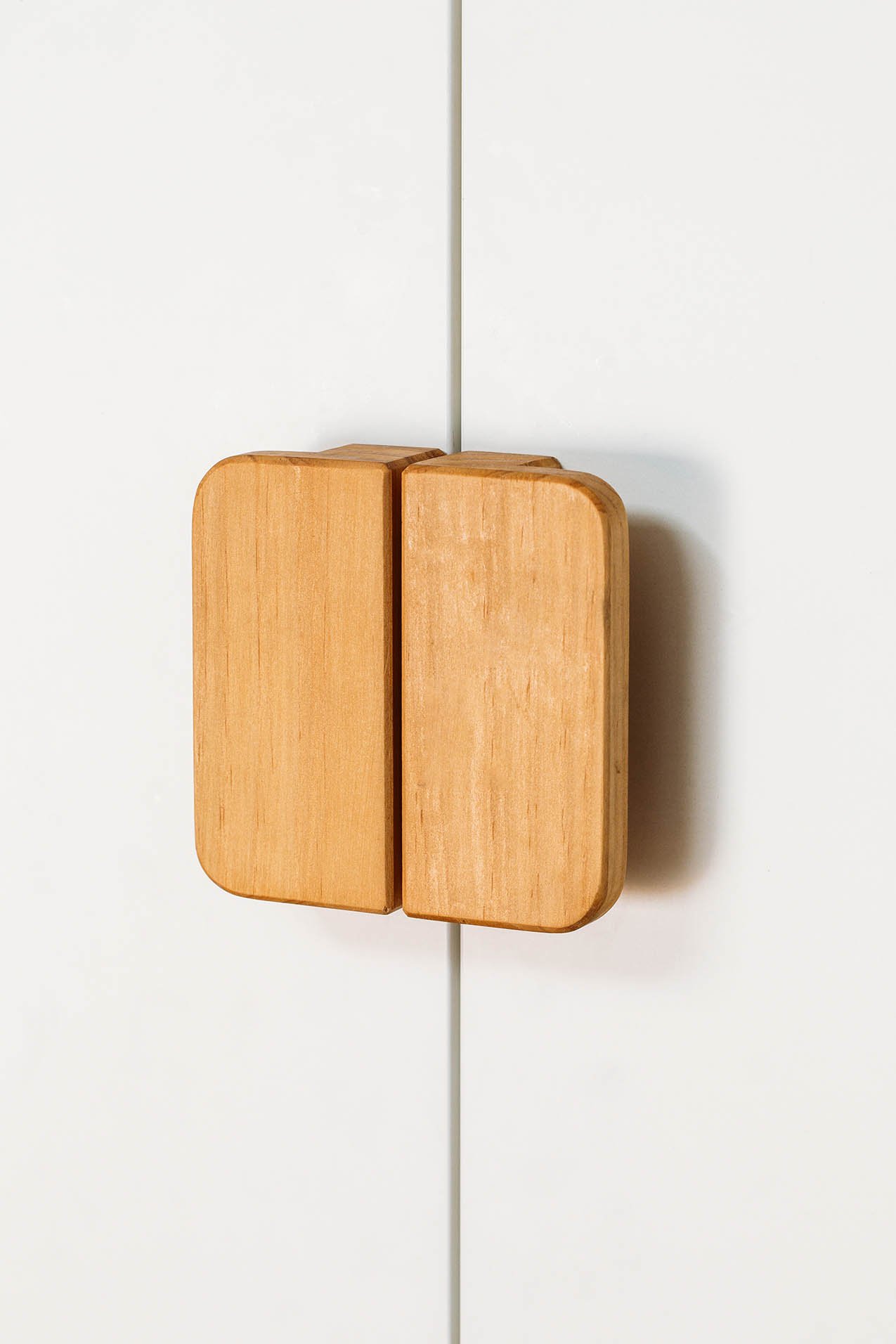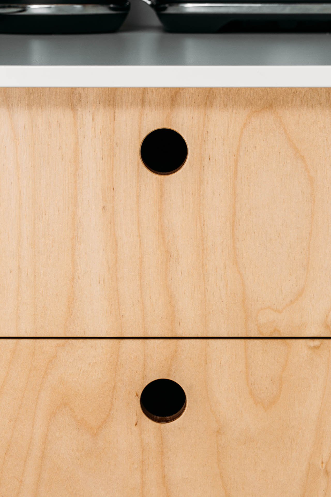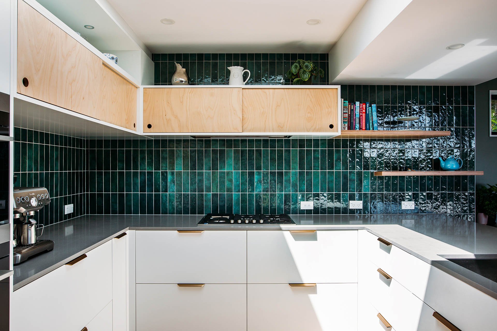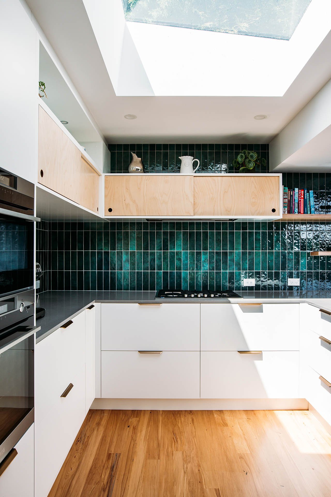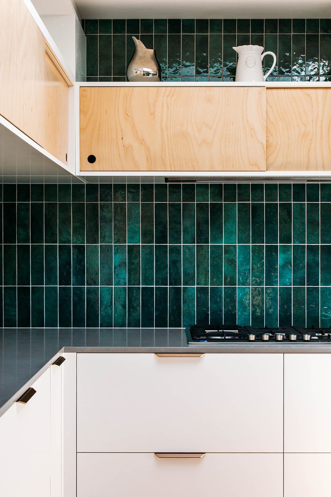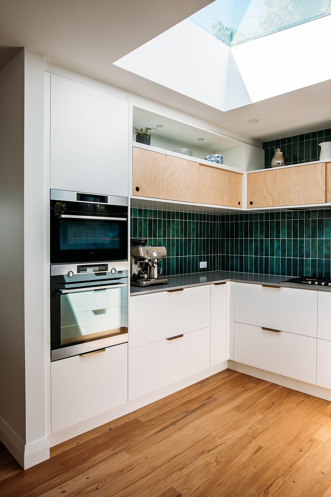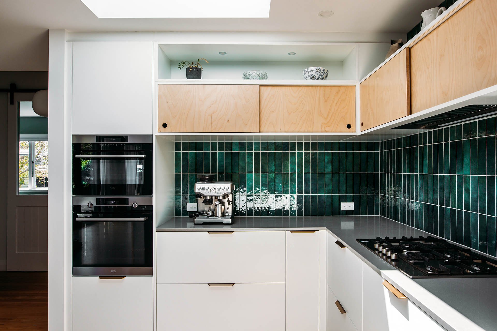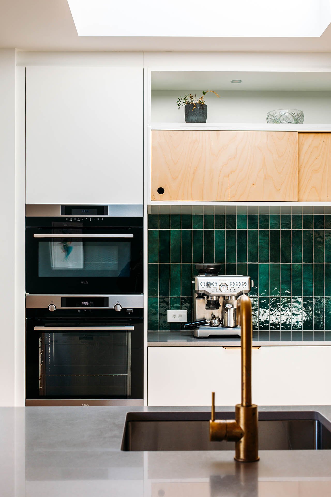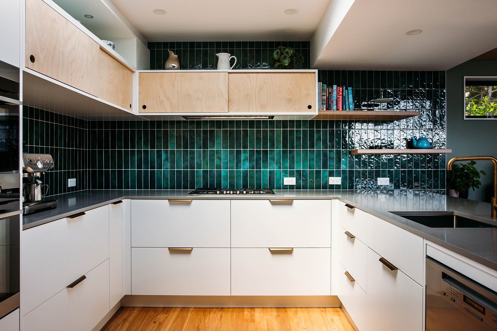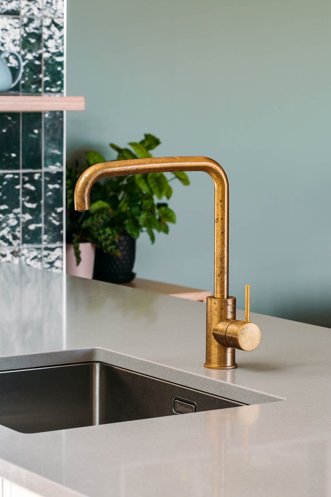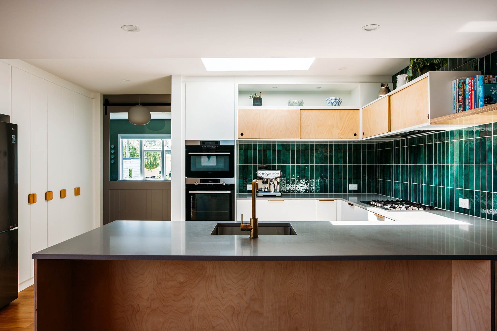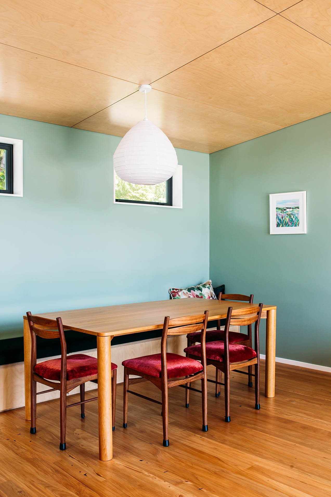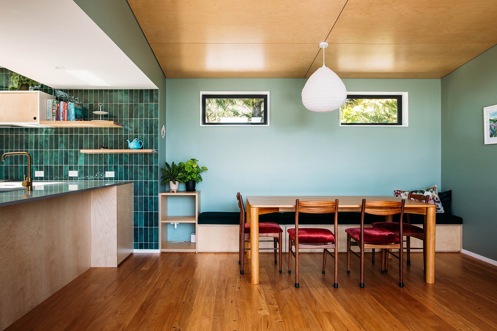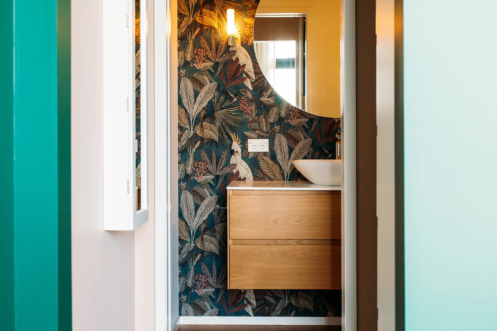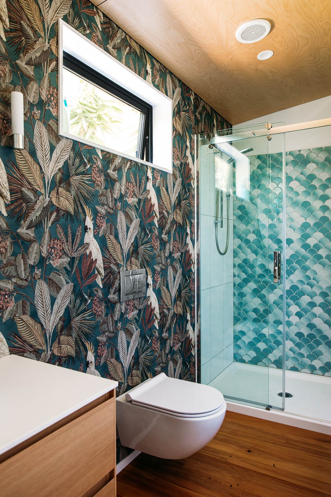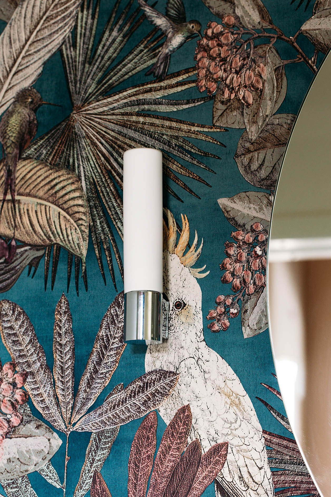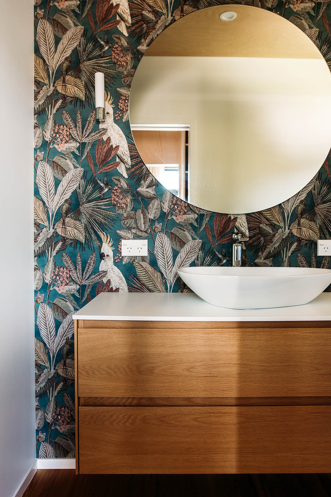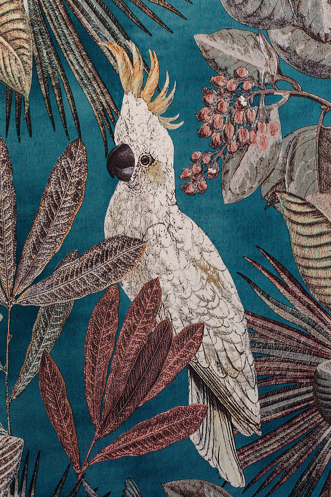fresh & tranquil
This is a simple and elegant kitchen design - which doesn't shy away from colour. A new extension was planned here, to add a larger living, dining space and a new main bedroom, bedroom storage via walk-in robe and a new ensuite bathroom design. The main brief for the kitchen was to have better storage, bench space, and flow through to the dining and outdoor living spaces.
Lots of natural light is let in through the skylight, and cleverly integrated open shelving utilises the hard-to-reach high areas of the kitchen. Simple sliding doors, timber pull handles and a plywood ceiling complete an eclectic palette that suits the client well. A well-loved, well-used, functional, and beautiful kitchen.
rich detailing
The emerald-green tiles were part of the client's vision - a statement alongside ply and clean white cabinetry, with brass fixtures to add some warmth and character. The kitchen features a spacious u-shape design for a busy family that could have many bodies using the space. A bar leaner on the other side of the peninsula and a spacious dining area were also designed, to create different sitting and working zones.
WE MAKE HOME THE ONLY PLACE YOU WANT TO BE.
wallpapered ensuite
The new ensuite bathroom design was carved out alongside a new master bedroom, and bedroom storage. In this long narrow space, we've been able to create a spacious tiled shower with an in-wall cistern toilet tucked away, and a cavity slider to enter.
Tones of teal and emerald are displayed in the forested wallpaper, and emerald fish scale tiled shower. A happy asymmetry has been created with the vessel basin, oak vanity, and circle mirror.

