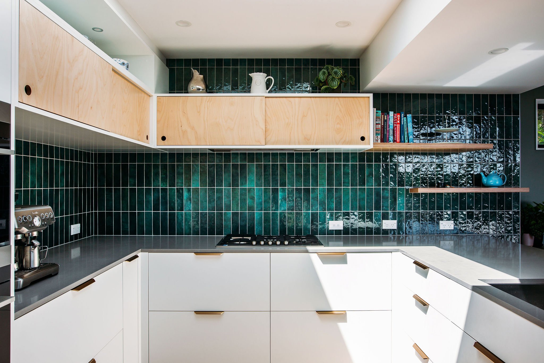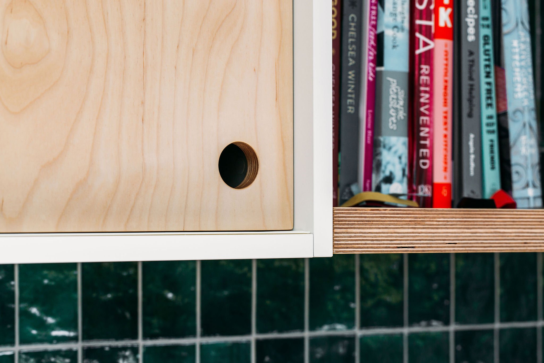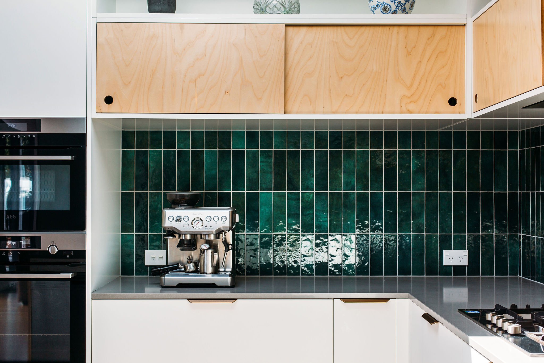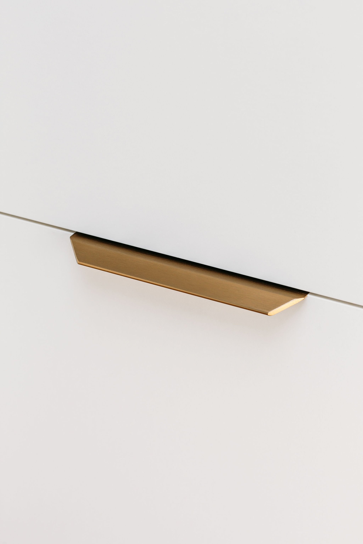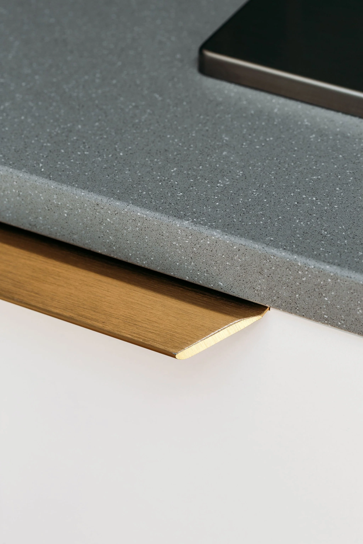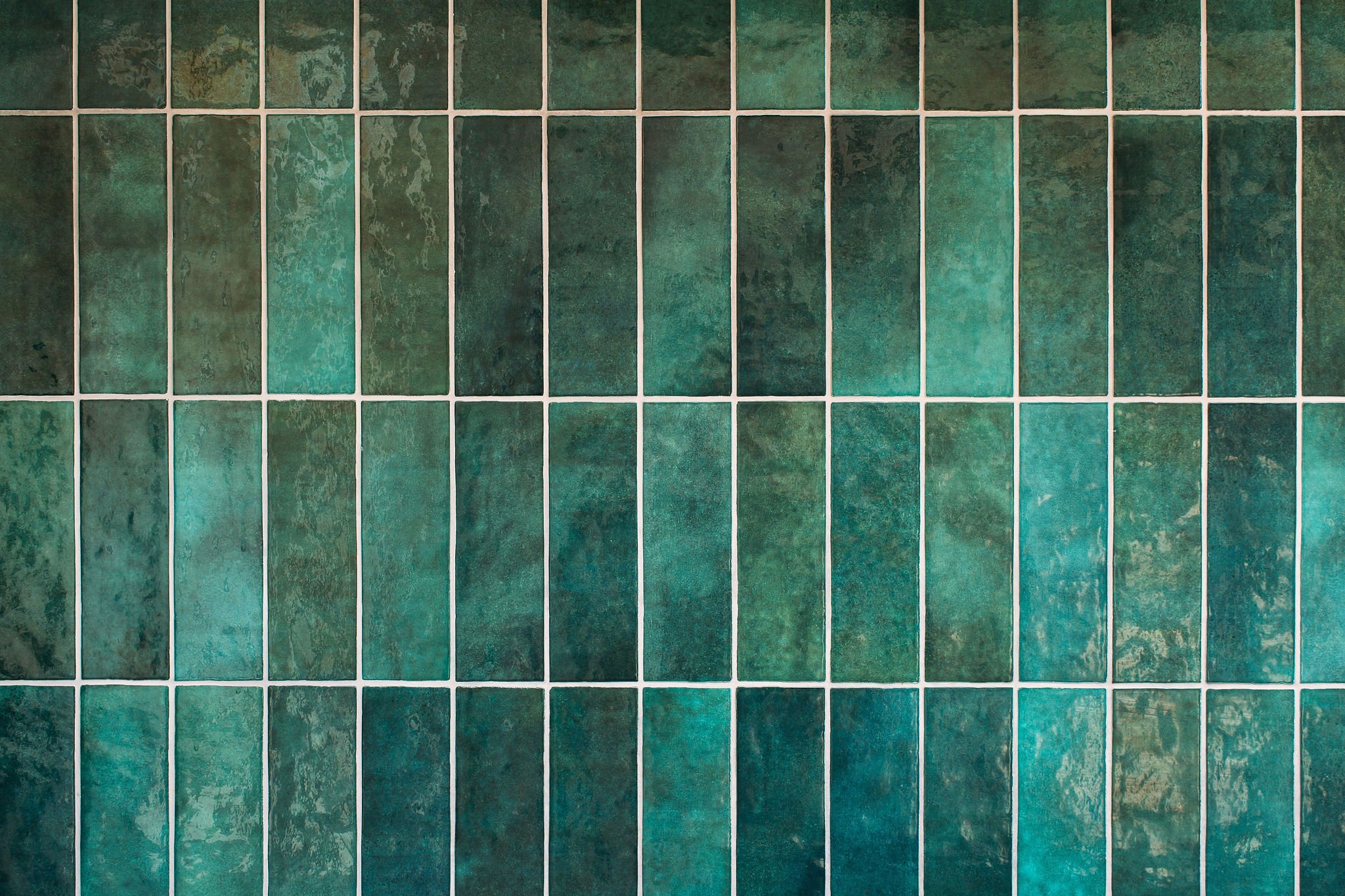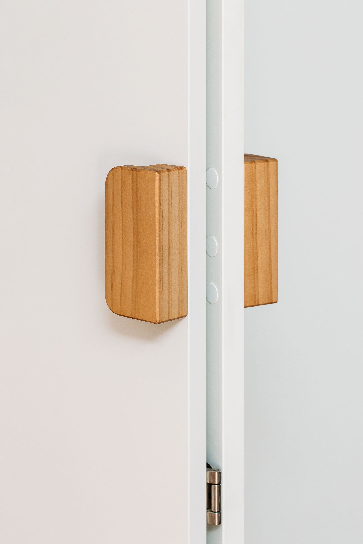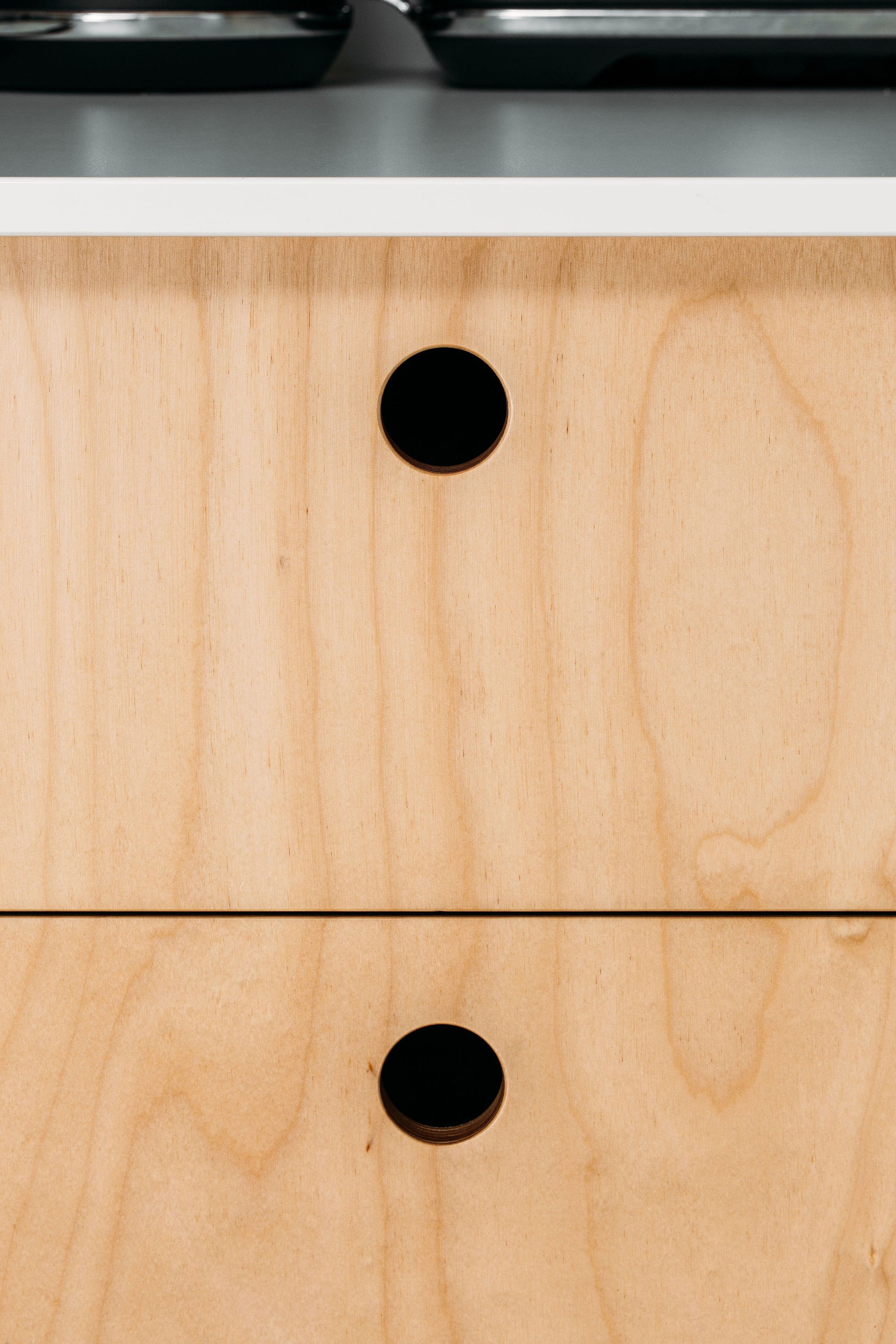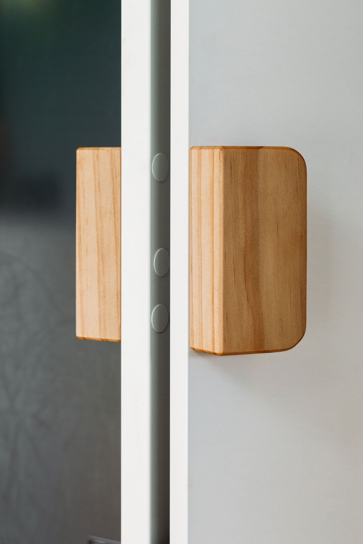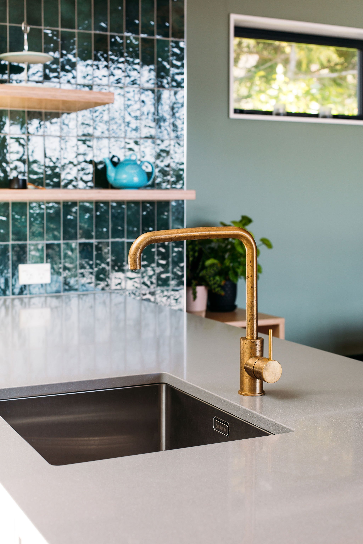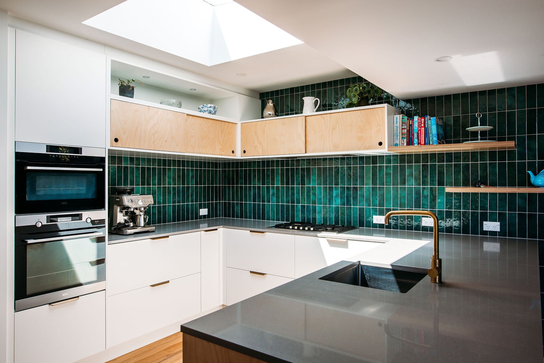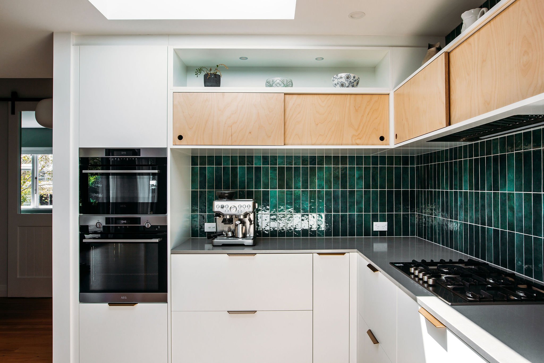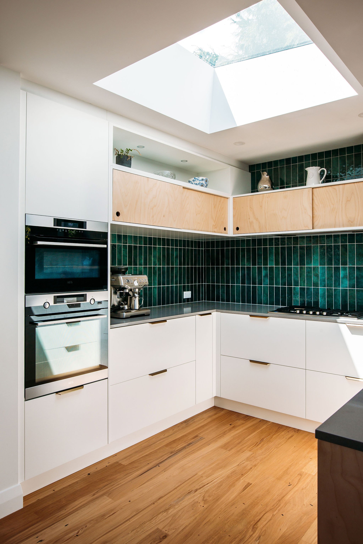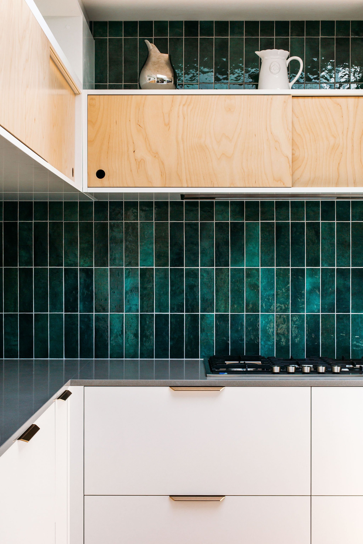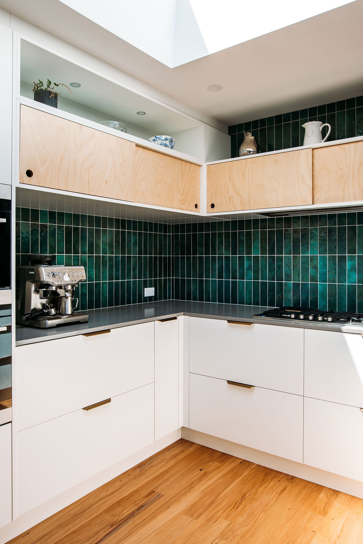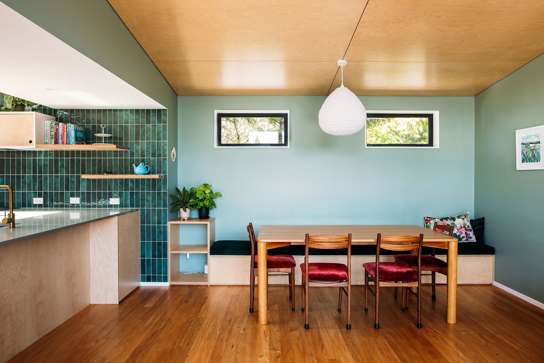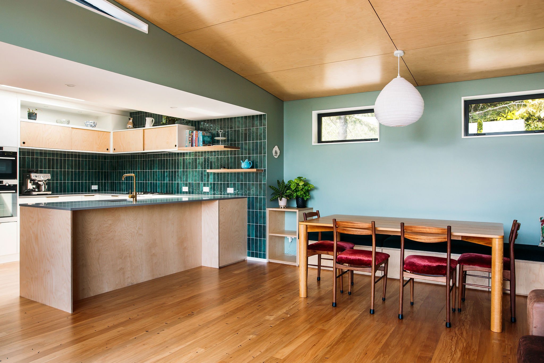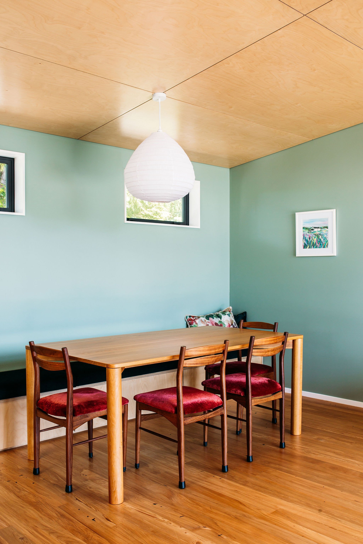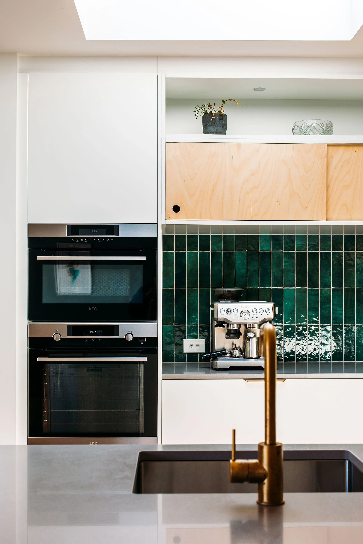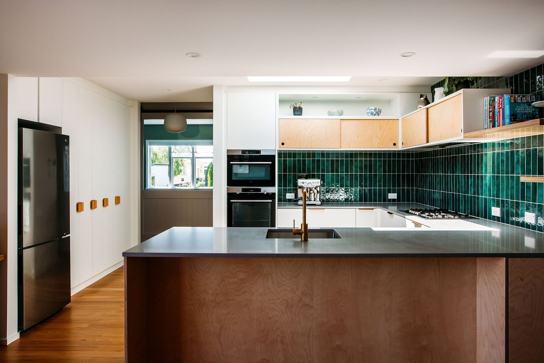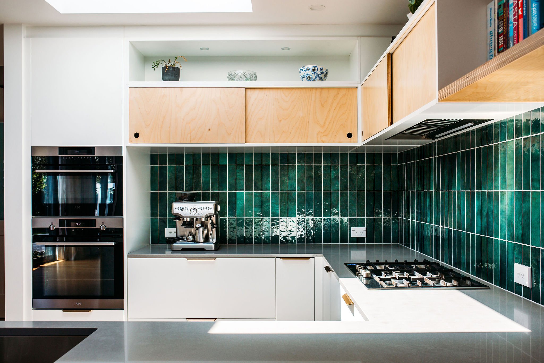EMERALD GREEN KITCHEN
This is a simple and elegant kitchen design - which doesn't shy away from colour. A new extension was planned here, to add a larger living, dining space and a new main bedroom, walk-in robe and ensuite. The main brief for the kitchen was to have better storage, bench space, and flow through to dining and outdoor living spaces.
The emerald green tiles were part of the client's vision - a statement alongside ply and clean white cabinetry, with brass fixtures to add some warmth and character. The kitchen in a spacious u-shape for a busy family that could have many bodies using the space at one time. However, leaner space on the other side of the penninsula and a spacious dining area were also designed, to create different sitting and working zones.
Lots of natural light is let in through the skylight, and cleverly integrated open shelving utilises the hard to reach high areas of the kitchen. Simple sliding doors and timber pull handles and a plywood ceiling complete an eclectic palette that suits the client well. A well-loved, well-used, functional and beautiful kitchen.
