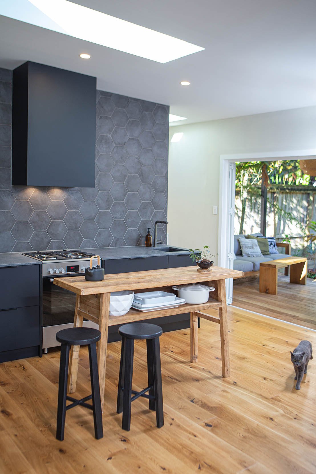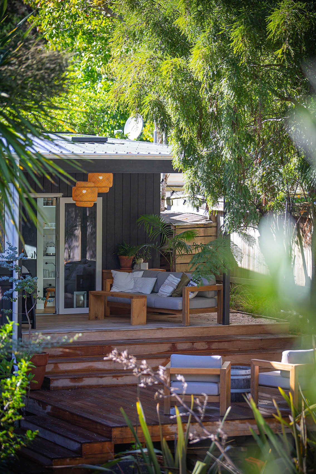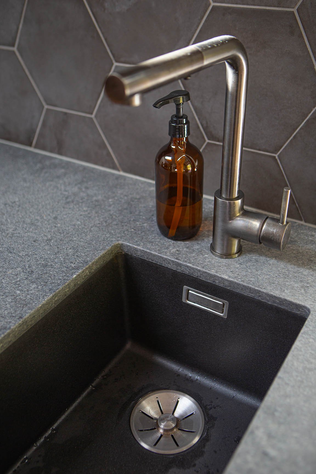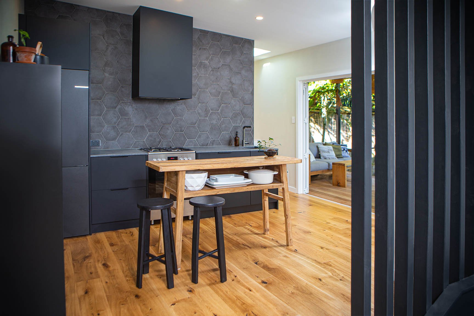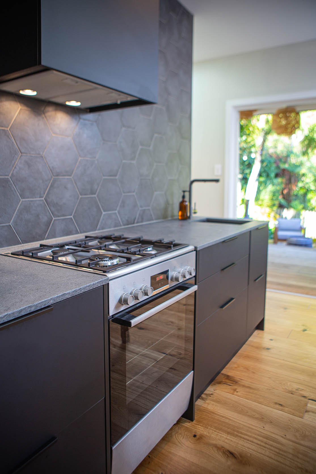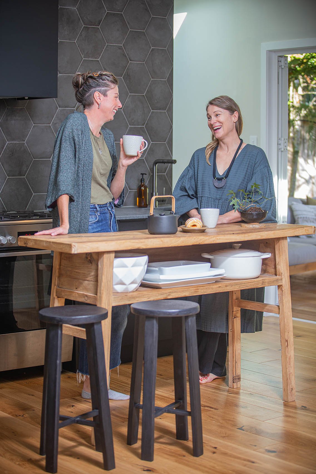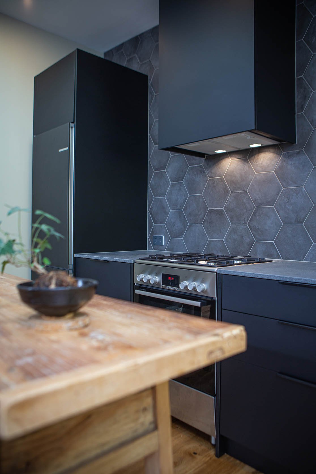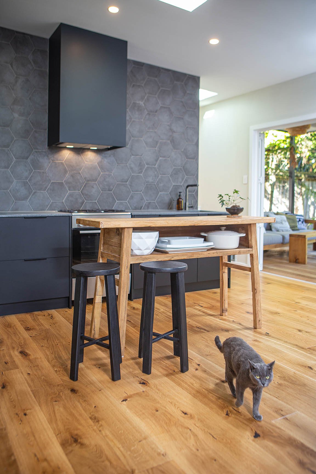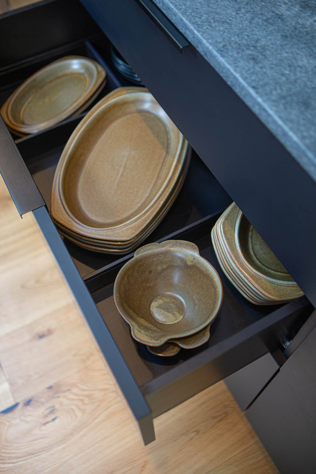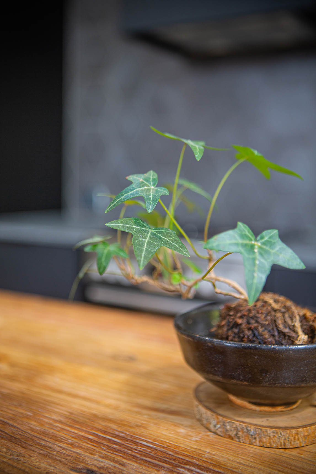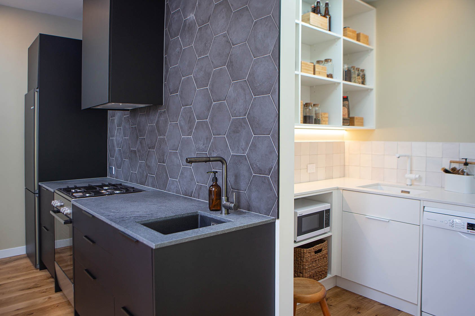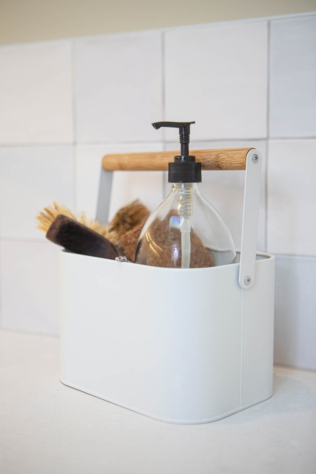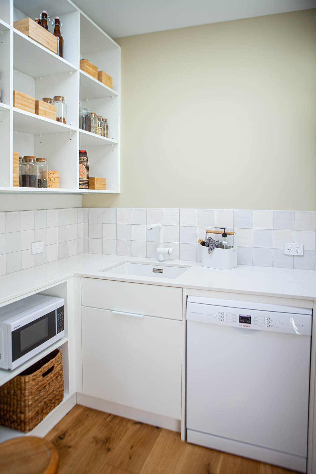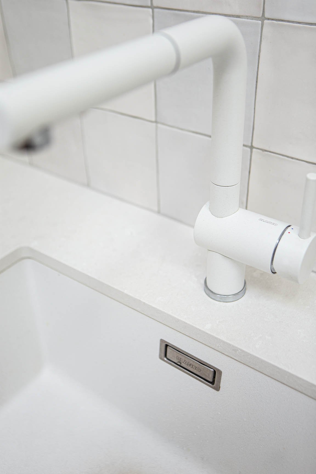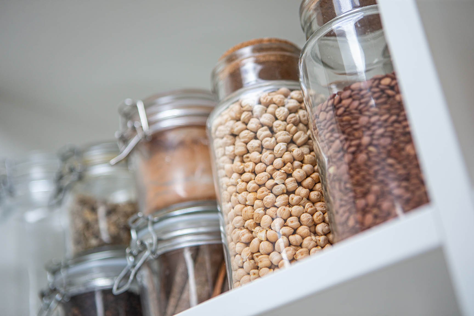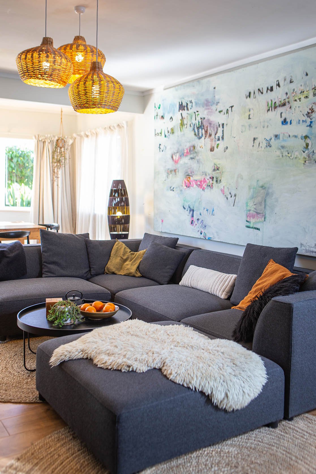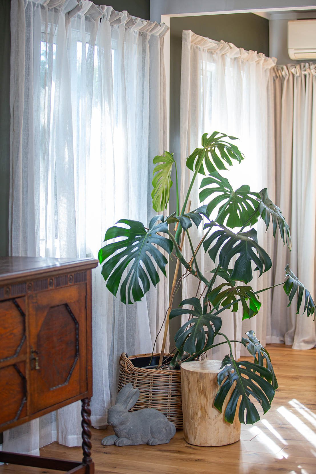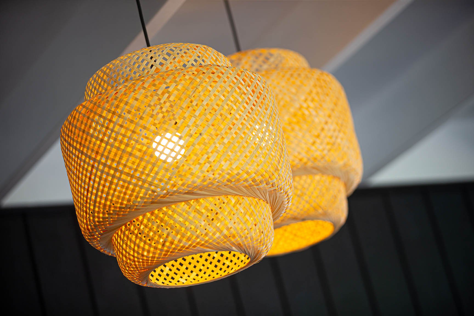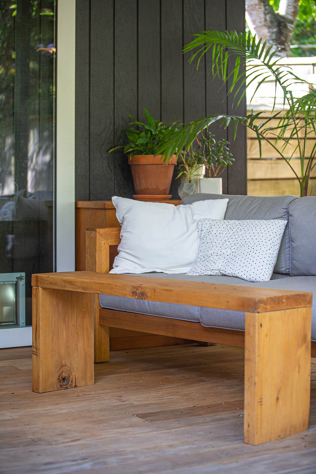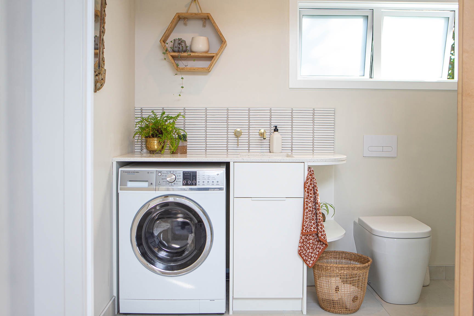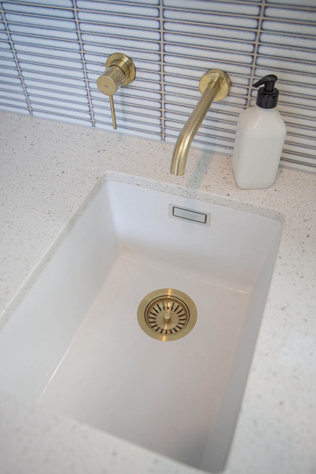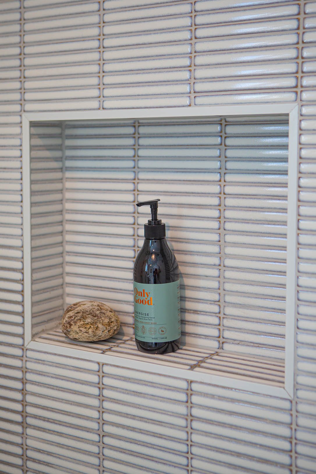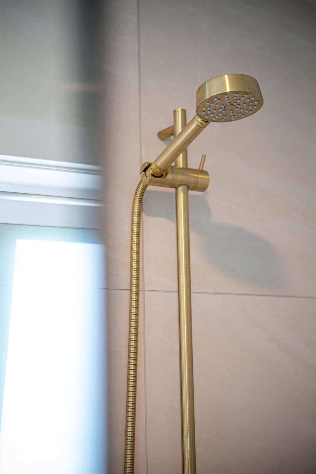RUSTIC & LIVABLE
A strong statement is made in this kitchen design using dark hues of black and grey. It was a major renovation of this small suburban bungalow which transformed the space from being closed, dark and unworkable into a light, open kitchen design with stunning finishes. The kitchen opens onto a spacious balcony with barbeque and entertaining area. And a scullery is tucked behind the kitchen with pantry and dishwashing space.
WABI SABI
Japanese influences have been woven into the design. A honed Caesarstone ‘rugged concrete’ benchtop, textured hexagon tiled kitchen splash-back and imperfect furniture pieces create a rustic and moody palette.
LIGHT & DARK
The dark moody kitchen sits in contrast with the bright airy scullery. The monochromatic mix of warm pale tones throughout create a delightfully spacious and light filled pantry.
Small scullery ideas are a great way to compliment your kitchen design - party in the front, practical in the back. ;)
BEAUTY YOU LIVE IN.
LAUNDRY SOLUTIONS
Sometimes the laundry cabinets need to be integrated into the bathroom design - it doesn’t mean it needs to be drab! Laundries can be gorgeous, and this one doesn’t disappoint. Caestarstone benchtop and brass wall fittings are paired with textured bathroom splashback tiles. A luxurious sized shower with a tiled niche and vertical towel rails span the room, and a vintage mirror and custom made hexagonal plywood wall shelf hang to adorn the walls.
tranquil retreat
No kiwi home is complete without a stunning outdoor entertaining area. This forest oasis combines rustic furniture and warm pendant lights to bring the natural beauty of outside into the interior.

