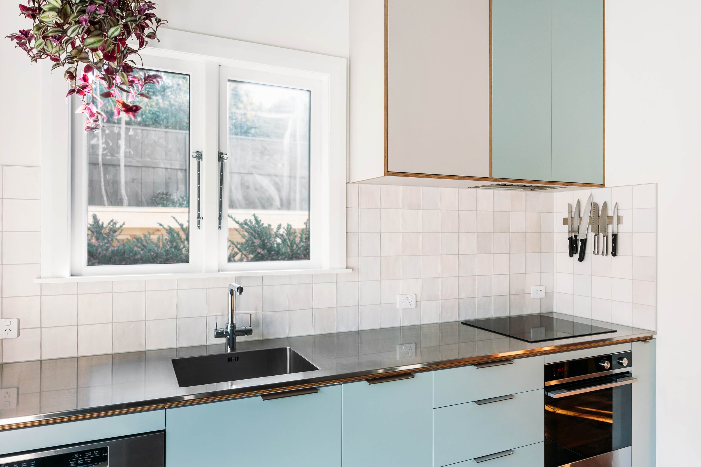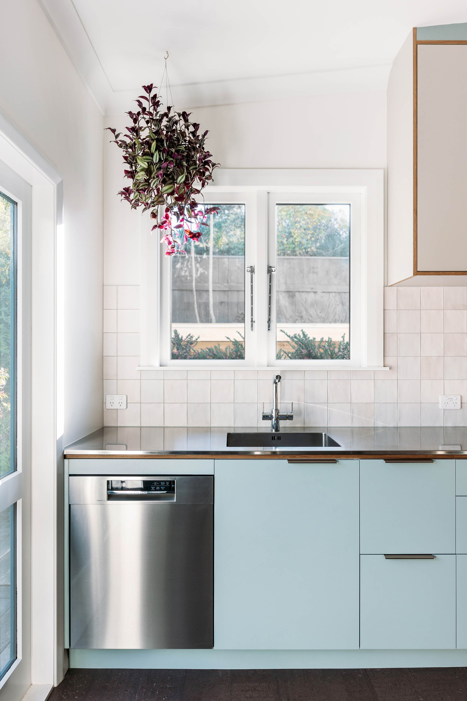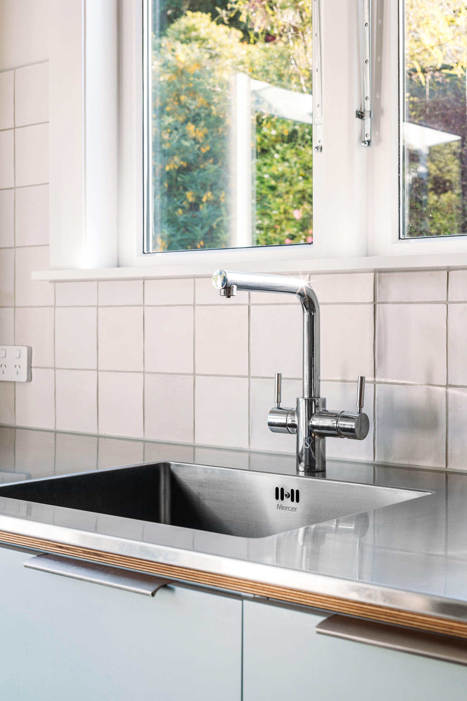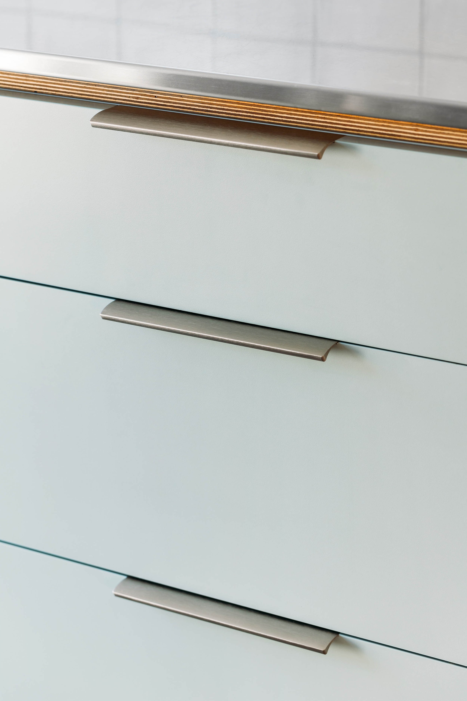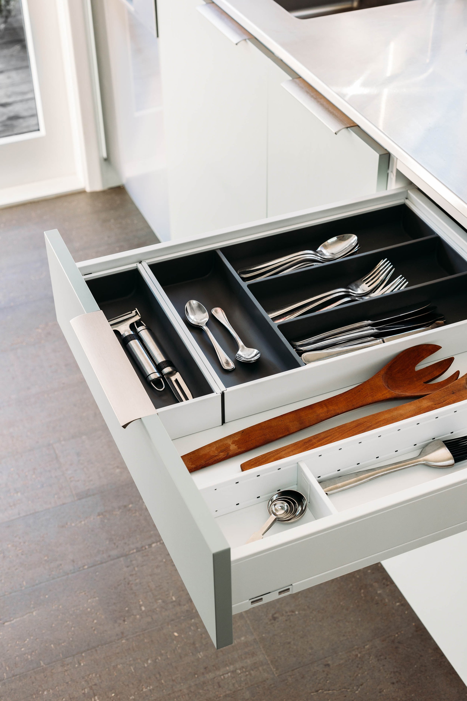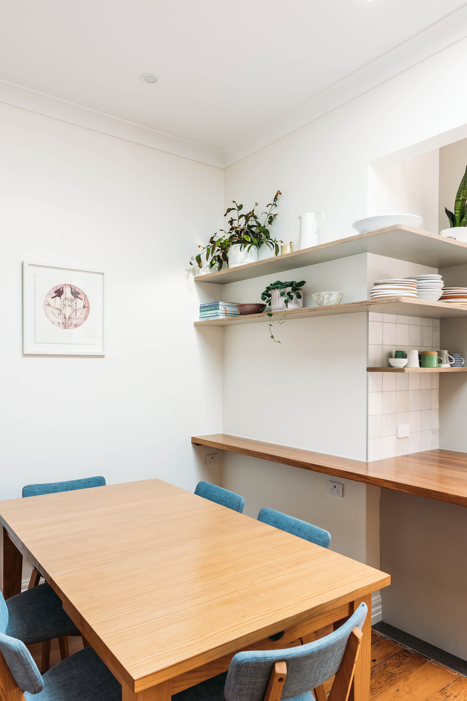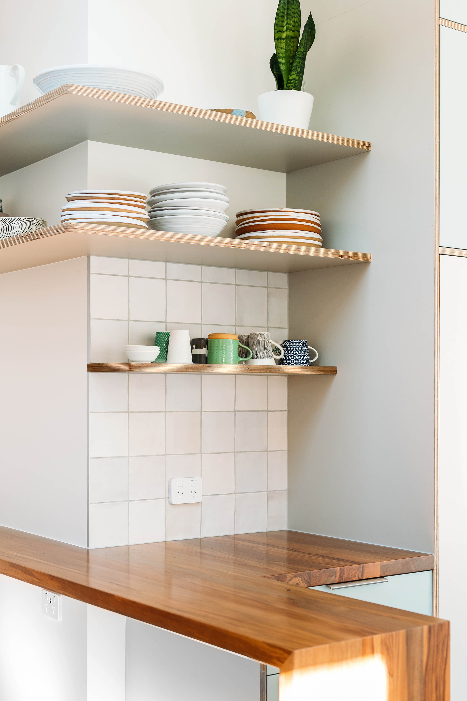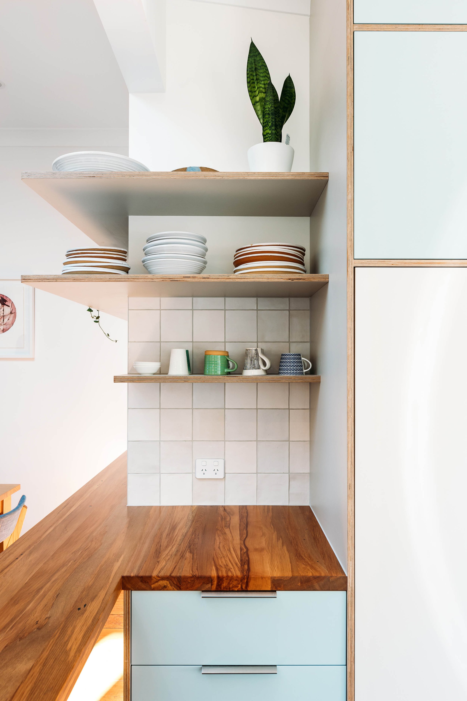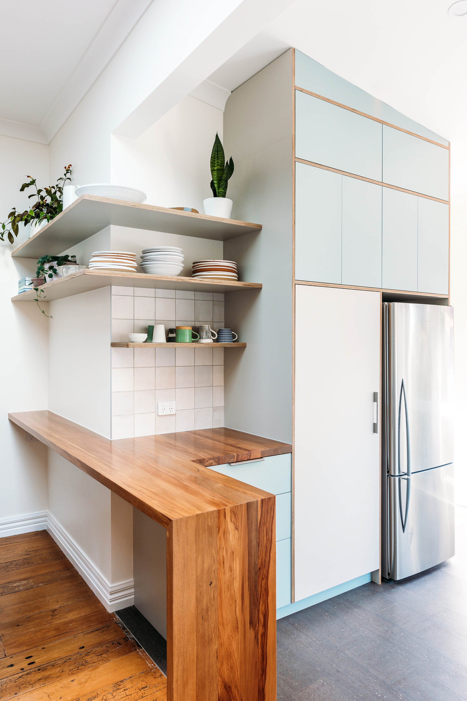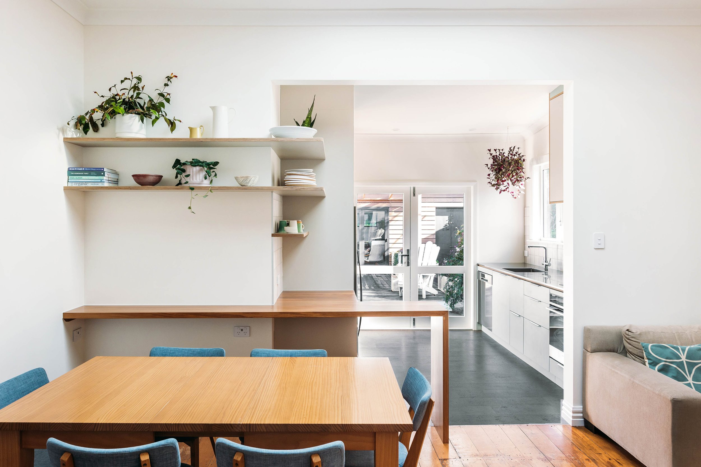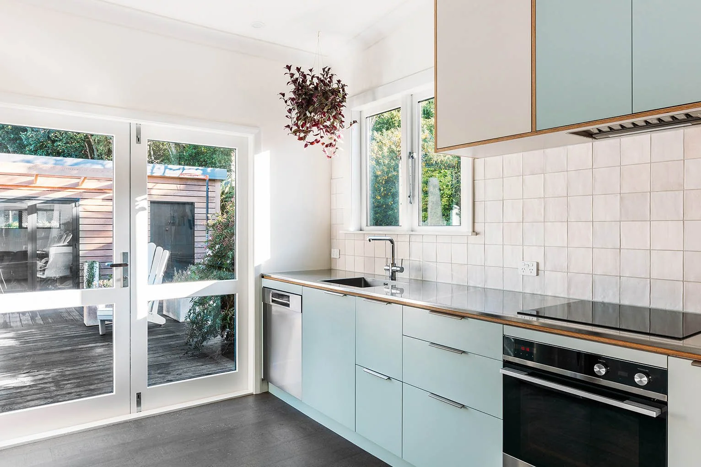Perfect practical
Our clients are a busy family living in a home with a small footprint.
They needed a practical and hard wearing kitchen design. To meet the brief we designed a stainless steel bench top and great storage solutions, as well as optimal placement of doors and windows, and kitchen cabinets to allow the best layout.
FAMILY SPACES
They needed to get a lot out of this kitchen space. The kitchen has many pathways and exit points, to the outdoor patio, a bathroom and the living room. A galley kitchen design with a good width was required to allow the family to be cooking and also pass through the space.
And the family needed space at the breakfast bar for a friend to stop and chat, for the kids to get homework done, and allow the table to be set for dinner.
LIVING SMALL
Small living spaces don’t need to mean a compromise on modern conveniences. This living room / dining / breakfast bar / kitchen / thoroughfare to the bathroom and outdoors functions extremely well without compromising on much.
This kitchen design has ample storage created with careful planning, optimal kitchen cabinets and drawer inserts to suit all the kitchen items.
WE CRAFT SPACES TO MATCH YOUR LIFESTYLE.
BREAKFAST bar
This narrow rimu leaner is perfect for the breakfast rush. The toaster, the plates, the cutlery, the coffee are all in close reach. And the breakfast bar is perfect for an after work drink with a friend while you’re cooking, or the kids to do homework with your help.
Open storage is awesome in a family kitchen design, especially for crockery that is used everyday, and in quick reach of the dining table.
PERFECTLY PLACED
In a small kitchen design the placement of appliances, drawers and the hob become key considerations. Here the hob is placed at the opposite end of the stainless bench to the sink and dishwasher, defining these zones. And the rangehood is concealed in the kitchen cabinets above with extra storage space. The fridge and pantry sit opposite.
Lovely open shelving suits this busy kitchen, with a hidden pantry adjacent.
AN INTERESTING PALETTE
Original floorboards needed to be married with new engineered boards, so high contrast was the choice. Recycled Rimu was used for the slim line breakfast bar.
A light, bright palette was conceived for the interior design of this space, with lots of texture and interest.
‘Spinifex’ Melteca and HPL Plywood in ‘Taupe’ patchwork through the joinery, while the ’Zelllige’ tiles bring out the colours of the timber, blue and grey hues, and the stainless steel.


